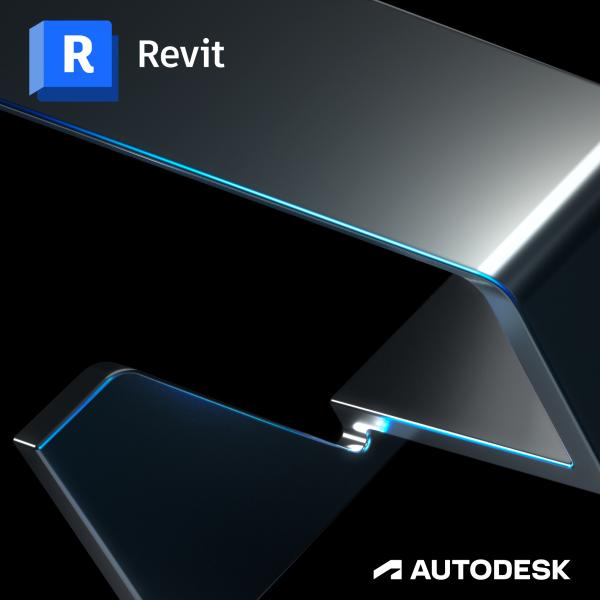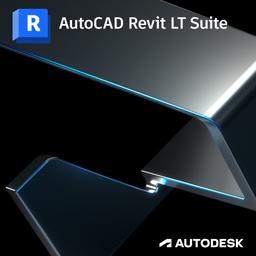
Autodesk BIM referentiesoftware in LT-versie (Limited Technology)
Autodesk Revit LT is gebaseerd op het Revit-platform voor BIM en biedt de mogelijkheid driedimensionaal te werken en kwalitatief hoogwaardigere en meer gedetailleerde ontwerpen te creëren voor de bouw. Deze 3D-ontwerpen en realistische objecten dienen als basis voor betrouwbare en accurate documentatie. Creëer nauwkeuriger, maak kwaliteitsvolle ontwerpen en documenteer binnen een gecoördineerde 3D model-gebaseerde omgeving, die automatisch wordt bijgewerkt wanneer u aan uw ontwerp wijzigingen aanbrengt.
Belangrijkste functies
- Creëer intelligent 3D modellen
- Genereer 2D plannen, aanzichten, sneden,
- Genereer hoeveelheden
- Maak presentaties via A360 Rendering
- Compatibel met Revit
Voornaamste verschil met Revit Full
| Revit Full |
Revit LT
|
| Plan, ontwerp, bouw en beheer gebouwen en de infrastructuur met krachtige tools voor Building Information Modeling. | Realiseer architecturele ontwerpen en documentatie met kosteneffectievere, beter gestroomlijnde BIM-software. |
| Gebruiken voor | Gebruiken voor |
| Bouwcomponenten modelleren | Bouwprojecten ontwerpen en documenteren met BIM |
| Systemen en structuren analyseren en simuleren | Genereren van 3D-aanzichten |
| Ontwerpen itereren en visualiseren | Produceren van BIM-deliverables |
| Ontwerpdocumentatie voor fabricage of constructie genereren | ... |
| Alle functies en mogelijkheden | Alle functies en mogelijkheden |
| Biedt BIM-functies voor bouwkundig ontwerp, bouwtechniek, en MEP-techniek en -fabricage | 3D-modellering in BIM |
| Importeert, exporteert en koppelt gegevens met indelingen als IFC, DWG™ en DGN | Ontwerpdocumentatie |
| Inclusief tools voor: | Uitwisselen van ontwerpbestanden met gebruikers van Revit-software |
| 3D-ontwerpvisualisatie | |
| Uitwerking van wapening | |
| Koppeling met Steel Detailing | |
| Licentietype | Licentietype |
| Single-user | Single-user |
| Bevat | Bevat |
| Dynamo BIM-berekeningssoftware | N.v.t. |
| Insight |
Toepassingen gerealiseerd door Geo-IT
REVIT FAMILIEBIBLIOTHEEK
Projectsjabloon en familiebibliotheek voor Revit
LASTENBOEKLINK
Software voor het beheren van lastenboeken en meetstaten
Prijsoverzicht
| Product | Prijs/jaar (excl BTW) |
| 1 x licentie Revit LT - Single-user | € 525,00 |
Neem contact op met info@geoit.be voor een offerte op maat.
| Revit LT™ 2025 | |
|---|---|
| Operating System * | 64-bit Microsoft® Windows® 10 or Windows 11. See Autodesk's Product Support Lifecycle for support information. |
| CPU Type | Intel® i-Series, Xeon®, AMD® Ryzen, Ryzen Threadripper PRO. 2.5GHz or Higher. Highest CPU GHz recommended - 3 GHz or Higher recommended Autodesk® Revit® software products will use multiple cores for many tasks. |
| Memory | 16 GB RAM
|
| Video Display Resolutions | Minimum: 1280 x 1024 with true color Maximum: Ultra-High (4k) Definition Monitor |
| Video Adapter | Basic Graphics: Display adapter capable of 24-bit color Advanced Graphics: DirectX® 11 capable graphics card with Shader Model 5 and a minimum of 4GB of video memory |
| Disk Space | 30 GB free disk space |
| Pointing Device | MS-Mouse or 3Dconnexion compliant device |
| .NET Platform | .NET 8 |
| Browser | Chrome, Edge, or Firefox |
| Desktop Connector Version | When using Desktop Connector for Collaboration workflows - Revit LT 2025 requires Desktop Connector version 16.x or later. Version 15.8 or earlier is not supported for Revit LT 2025. Revit LT 2024 or earlier is compatible with Desktop Connector version 16.x. |
| Connectivity | Internet connection for license registration and prerequisite component download |
| Revit® LT™ 2025 VMware®: Recommended-Level Configuration³ |
|
|---|---|
| VMware Software |
|
| Virtual Machine Operating System | 64-bit Microsoft Windows 10 Microsoft Windows 11 |
| Host Server Recommendation | Performance4 |
| CPU | 3.0 GHz+ Intel® Xeon E5 or later; or AMD® equivalent. |
| Memory | 384-512 GB |
| Networking | 10 GB |
| Storage | ~750+ IOPS Per User |
| GPU | NVIDIA® GRID (K260Q or later) or AMD MxGPU (Radeon Pro V340 or later) |
| Virtual Machine Settings | Performance4 |
| Memory | 16-32 GB RAM |
| vCPUs | 8 vCPUs |
| Disk Space | 30 GB free disk space |
| Virtual Machine Connectivity | Internet connection for license registration and prerequisite component download. |
| User Access | Each client computer should have the VMware Horizon Client installed. |
| Revit® LT™ 2025 Parallels Desktop® for Mac: Recommended-Level Configuration |
|
|---|---|
| Host Operating System | macOS 10.13 (“High Sierra”) or newer |
| Memory | 16 GB |
| CPU Type | 2.7 GHz quad-core Intel® Core i7™ or newer Intel based Mac Any Apple silicon chip |
| Virtualization Software | Parallels Desktop for Mac |
| Virtual Machine Operating System¹ | Microsoft Windows 10 64-bit Microsoft Windows 11 |
| Virtual Machine Browser | Chrome, Edge, or Firefox |
| .NET Platform | .NET 8 |
| Virtual Machine Memory | 16 GB RAM
|
| Virtual Machine Video Adapter | 4 GB video memory minimum dedicated to the Microsoft Windows Virtual Machine. Starting with Parallels Desktop for Mac version 14, use Automatic graphics memory for maximum efficiency. Note: While at Retina® display resolutions on macOS, turn off any Retina Resolution options in Parallels Desktop to adjust for proper DPI within Windows and Revit software products. Graphics: Parallels Desktop virtual display adapter without “Use Hardware Acceleration” option in Revit software products. |
| Disk Space | Minimum 40 GB free disk space; recommend 100 GB free disk space available |
| Pointing Device | MS-Mouse or 3Dconnexion compliant device |
| Desktop Connector Version | When using Desktop Connector for Collaboration workflows - Revit 2025 products requires Desktop Connector version 16.x or later. Version 15.8 or earlier is not supported for Revit 2025 products. Revit 2024 or earlier is compatible with Desktop Connector version 16.x. |
| Connectivity | Internet connection for license registration and prerequisite component download |







